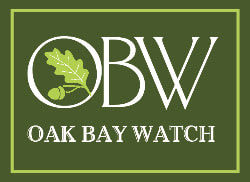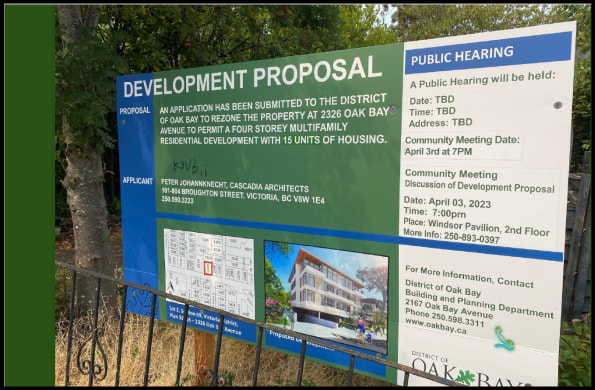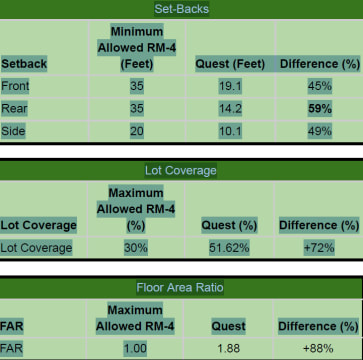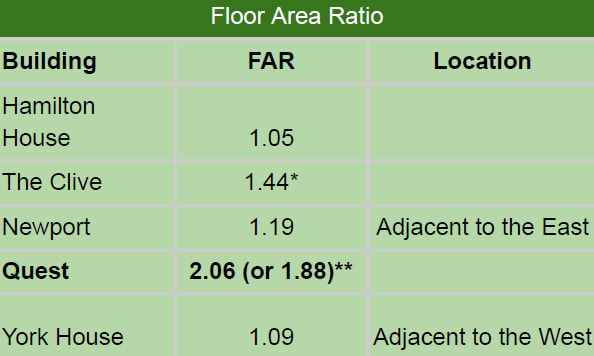The Quest: Neighbour’s Bulletin September 9, 2023: How Much is Too Much?
Introduction
We are Oak Bay residents living in close proximity to the proposed development at 2326 Oak Bay Avenue (the “Quest”). We support multi-family development on this site. We only ask that whatever is built is suitable for this small, infill lot.
The planning department also recommends multi-unit development on this lot and goes into detail of the changes to zoning that can be made to accommodate the Quest. All parties agree that multi-unit development is an appropriate use of the lot. This is not an issue.
The building design has some good features and is also not an issue. However it is relevant that it does not provide the type of housing that the province wishes or that Oak Bay needs.
The question is whether the Quest building is too big for the lot. The provincial government will soon be mandating greater densification throughout Oak Bay. What Oak Bay Council (the “Council”) must now decide is what limits, if any, the Council will be placing on infill development to minimize the impact on adjacent properties, neighbourhoods and streetscapes. The decision on the Quest will let developers know if issues such as set-backs, height, blasting, and parking still must be considered when designing developments in Oak Bay. It will let Oak Bay residents know to what extent, or if, their interests will be safeguarded as densification proceeds on their street.
Unfortunately, the report of the planning department for the Quest does not address the impact on the adjacent properties, neighbourhood, and Oak Bay Avenue or discuss the type of housing provided.
The purpose of this submission is to add to the material provided by the planner so the Council will have sufficient information to make an informed decision.
Executive Summary
Oak Bay Council (“the Council”), has twice decided that the Quest did not have the merit to go to a public hearing since Large & Co. (the “developer”) introduced the Quest in 2014.
The developer has now made a third formal application. The primary change from 2022 is to increase by one the number of units with no additional parking. No compromise. An added complication is that the provincial government is exerting pressure for increased housing.
This report examines;
● the application of the current building by-laws,
● the degree to which the Quest is consistent with the scale of the neighbourhood
multi-unit buildings,
● issues unique to the Quest’s lot - disruption to Oak Bay Avenue, blasting
● the impact of the Quest on the adjacent properties,
● if the Quest provides the housing and provincial government wishes and Oak Bay
needs,
● benefit of compromise - the Clive.
The conclusion is that past Councils made the correct decision in denying the
development’s application and should do so for a third time. Council now has an
opportunity to give direction to developers, an explanation to the press, and assurance to the people of Oak Bay, that it encourages housing for the “missing middle” and that the coming infill development will be respectful of adjacent properties, neighbourhoods, and Oak Bay’s special character. Council also has the opportunity to encourage a compromise that would be a win-win.
Application of Existing Building By-Laws
Oak Bay’s building by-laws were established to guide developers, to provide protection for adjacent properties, and protect Oak Bay’s unique character. Oak Bay’s character owes much to the past enforcement of the building by-laws.
Although the existing building by-laws are no longer rigorously enforced, they are useful to help determine the amount of harm to adjacent properties and the degree to which a new infill development is in harmony with the surrounding buildings which were compliant with the building by-laws. To what extent is the Quest compliant or non-compliant?
This massive degree of non-compliance is a red flag. It supports the view that the Quest would not be cohesive with buildings built when building by-laws were closely adhered to, that it would be detrimental to adjacent properties, and not in keeping with Oak Bay’s character.
This massive degree of non-compliance is a red flag. It supports the view that the Quest would not be cohesive with buildings built when building by-laws were closely adhered to, that it would be detrimental to adjacent properties, and not in keeping with Oak Bay’s character.
Consistency with Neighbourhood Multi-Unit Buildings
The planner has identified four comparable neighbourhood multi-unit buildings. The Hamilton, Newport Apartments, York House and the Clive. How do they compare? We have asked the planning department for the specifics on the height, set-backs, lot coverage, and FARs adjusted for exemptions for the comparable properties. These statistics had not yet been provided at the time of this report.
However, our measurements of the set-backs of York House and the Newport confirm that they are in compliance with RM-4. In other words the Quest’s set-backs are one-half or less of those of the adjacent buildings. We know that the Quest would be 15 feet higher than York House and 5-6 feet higher than the Clive. The Clive and Hamilton House are three stories which means the height difference between them and the Quest would be much greater.
The lot coverage and set-backs of the Clive are comparable to the Quest. However the purpose of lot coverage and set-backs is to protect adjacent properties. The Clive is bordered on two sides by roads and one side by a commercial enterprise. It has only one neighbour to the north which it did protect by dropping its height on the north end. Fortunately, we can estimate fairly accurately the Floor Area Ratio (FAR).
The FAR is the most important objective measure of density that planning professionals around the world rely on to compare buildings.
The basic formula for the FAR is explained in the Official Community Plan (OCP) on pg. 63. It is a measure that compares a building's gross floor area to the area of the lot. The development’s architect has used exclusions to reduce the area of the first floor by 134.5 sq m less than the second floor (the paved parking entrance that is not fully walled?) to estimate a FAR of 1.88 for the Quest. There is nothing wrong with this calculation.
However, the planner has not provided the FAR with similar exclusions for the Newport, the Hamilton, the Clive, or York House. Thus, to compare apples to apples, the following FARs are calculated using the basic (OCP) formula (coverage x #of floors), The larger the FAR number, the more massive the building is in relation to the lot.
Consistency with Neighbourhood Multi-Unit Buildings
The planner has identified four comparable neighbourhood multi-unit buildings. The Hamilton, Newport Apartments, York House and the Clive. How do they compare? We have asked the planning department for the specifics on the height, set-backs, lot coverage, and FARs adjusted for exemptions for the comparable properties. These statistics had not yet been provided at the time of this report.
However, our measurements of the set-backs of York House and the Newport confirm that they are in compliance with RM-4. In other words the Quest’s set-backs are one-half or less of those of the adjacent buildings. We know that the Quest would be 15 feet higher than York House and 5-6 feet higher than the Clive. The Clive and Hamilton House are three stories which means the height difference between them and the Quest would be much greater.
The lot coverage and set-backs of the Clive are comparable to the Quest. However the purpose of lot coverage and set-backs is to protect adjacent properties. The Clive is bordered on two sides by roads and one side by a commercial enterprise. It has only one neighbour to the north which it did protect by dropping its height on the north end. Fortunately, we can estimate fairly accurately the Floor Area Ratio (FAR).
The FAR is the most important objective measure of density that planning professionals around the world rely on to compare buildings.
The basic formula for the FAR is explained in the Official Community Plan (OCP) on pg. 63. It is a measure that compares a building's gross floor area to the area of the lot. The development’s architect has used exclusions to reduce the area of the first floor by 134.5 sq m less than the second floor (the paved parking entrance that is not fully walled?) to estimate a FAR of 1.88 for the Quest. There is nothing wrong with this calculation.
However, the planner has not provided the FAR with similar exclusions for the Newport, the Hamilton, the Clive, or York House. Thus, to compare apples to apples, the following FARs are calculated using the basic (OCP) formula (coverage x #of floors), The larger the FAR number, the more massive the building is in relation to the lot.
As a matter of interest, the FAR for the Oak Bay Beach Hotel is 1.73
* The Clive has a large ground level parking area on the first floor that is not fully walled. If this large area was excluded the adjusted FAR for the Clive is likely to be considerably less than 1.44. ** (51.62x4) = 206.48, 1.88 is bad enough to make the point.
Note: The lot coverages used for the calculation of the FAR for Newport and York House are from the planning department in 2017. We have asked for an update. The lot coverage for the Hamilton is a guess by the planner. The FAR for The Clive is from the OCP.
You will see in the developer’s presentation that it has picked three large Oak Bay buildings with high FARs to compare. These buildings are in locations that have nothing to do with those on Oak Bay Avenue to the west of the Village.
Drive by Shannon Oaks, Village Walk, or Bowker Collection and try to imagine any one of these developments at 2326 Oak Bay Avenue.
The Quest is clearly not in scale with its neighbours.
Issues Unique to the Development’s Lot
The Quest’s lot is the smallest one on the north side of the Avenue between the Village and York Place.
Impact on Adjacent Properties
Provincial government policy will result in significant densification through infill residential development throughout Oak Bay. The OCP recognizes that densification is a controversial subject. (p.71) To keep the public onside the OCP states the obvious
“Successful infill housing is carefully planned to minimize the impact on adjacent properties.” (p. 180, p.12) *It (OCP) will guide decisions by Council when considering applications for development.”(p,4)
Council has a clear duty to carefully consider impacts on adjacent properties.
Prominent among the impacts mentioned by the OCP are parking, shadowing, privacy, and blasting. (p.12, 181).
➢ Parking - the Quest would provide only 14 parking spaces for 15 luxury units and no parking for visitors. Renters may have less than one car per unit but owners of $ 1.2 million (plus) luxury units are more likely to have two cars than none. The lack of parking will add to the existing street parking problems for surrounding neighbourhoods.
➢ Shadowing - the Quest is about 15 feet higher than York House (adjacent to the east) and about 5 feet higher than Newport Apartments (to the West) even though the Newport is sited on higher ground than the Quest. York House will consistently face serious afternoon shadowing. The Newport will lose the morning sun. The Quest is about twenty feet higher than the three residences to the north, two of which will face 100% shadowing from time to time in the winter.
➢ Privacy - the Quest would loom over the two adjoining houses to the north, York House and the Newport, The height combined with minimal setbacks will eliminate privacy.
➢ Blasting - the surrounding residential buildings are on rock. The Quest is also likely on rock. massive blasting is necessary to excavate from lot line to lot line to a depth of 12 feet over almost the entire lot. Blasting will take place about 5 feet from the house to the north, 20 feet from the house to the north-east and about 20 feet from York House, the Newport, and Oak Bay Avenue. The architect estimates it will take six months to complete the underground parking so the blasting will last for a
number of months.
➢ There are underground aquifers through a lot of the rock - drainage patterns in the area could be drastically changed, resulting in serious flooding risk for the proposed underground parking area. It is difficult to imagine a project which would have a more negative impact on adjacent properties.
Does the Quest Create the Desired Type of Housing?
The simple answer is no. The provincial government has made it very clear that it is looking for housing for the missing middle. This is well known and no elaboration is needed. The OCP is also clear on this point, It repeats on a number of occasions that Oak Bay needs affordable and inclusive housing. “Multi-Unit Residential development in Oak Bay will provide affordable and inclusive housing options ….”(p.180)
The OCP goes even further and says “... townhouses are particularly suitable in these transition areas.” (p.75) It is impractical to expect affordable housing to accommodate lower income families in Oak Bay. However, it is quite reasonable to expect housing to accommodate the missing middle.
The OCP warns that, “In the long-term, if nothing is done to provide a wider range of housing options, Oak Bay will continue its shift toward an older and wealthier population as the growing wave of baby boomers retires.” (p. 27)
Benefits of Compromise
The Clive is an example of compromise. It was first proposed in December 2012 as a 23 unit building with 13 parking stalls. It was controversial from the outset (as was the Quest). Concerns were raised about parking, overbearing with respect to Oak Bay Avenue, set-backs etc. Oak Bay Council listened to the public’s concerns and stood firm.
The developer listened and compromised. After some give and take, she returned with a three storey 17 unit (some 2 bedroom) building with 16 parking spaces.
In March 2014 The Clive was approved and the building was completed in September 2015. It provides needed rental accommodation and is in harmony with its surroundings.
The Quest was first proposed in 2014 as a four story 15 unit building with 18 parking spaces providing luxury accommodation. It was rejected by Oak Bay Council in 2017 and in 2022. Concerns were raised over the problems caused by trying to place such a large building on a small lot. No room for above ground parking (blasting), set-backs, negative impacts on adjacent properties and Oak Bay streetscapes, insufficient parking, etc.
The developer’s current application, after 9 years of controversy, is for a four storey 15 unit building with 14 parking spaces providing luxury accommodation.
The only material changes since 2014 have been to reduce the number of parking spaces and removal of structures on the roof. Other changes such as a reduction in height of .58 metres have been very minor in nature. All the problems associated with placing such a large building on a small lot (the original objection of council members in 2014) remain. In nine years the developer has never met with the neighbours to discuss meaningful compromise or addressed the basic concerns of Oak Bay Council.
Compromise is still possible but only if Council stands firm and lets the developer know once and for all that it must reduce the negative impact on the neighbours and the Avenue.
The developer is quite capable of profitably exploiting small lots in a responsible manner. The developer’s website showcases a number of projects in Esquimalt and Victoria on small lots comparable in size to 2326 Oak Bay Avenue. The projects include small lot subdivisions, renovations, and townhomes. For example, the developer’s project at 485 Joffre Street is on a 10,300 ft2 lot. It consists of six three-bedroom townhomes (18 bedrooms) with above ground parking.
We could find no project on the developer’s website that was remotely comparable to the large mass of the Quest. We suspect that the developer knows that in Victoria and Esquimalt such a project would cross too many red lines to be approved. Why does it think that Oak Bay will capitulate?
It is worth noting that the Clive is a 16,000 sq ft building that offers 17 units, some with two bedrooms. It has above ground parking and three storeys. The Quest is a 19,500 sq ft building with 15 units, all one bedroom, with underground parking and four stories. By producing normal sized units for the middle, as the Clive has done, the Quest could conceivably offer a similar number of bedrooms in a three storey building with above ground parking. It would be much less expensive to build so the profit should remain substantial. A win, win.
Summary
The facts clearly demonstrate that:
➢ the Quest is over-sized for the lot,
➢ is not designed to minimize the impact on the adjacent properties or neighbourhood,
➢ does not conform with the siting guidelines of the OCP,
➢ It would cause great distress to the neighbours and those using Oak Bay Avenue during its construction,
➢ after construction, it would cause ongoing harms including shadowing, privacy issues, traffic, parking problems, an ongoing threat to neighbouring trees, in addition to streetscape disruption.
All this pain and disruption to provide 15 luxury condos that Oak Bay does not need.
To approve the Quest would send a message that, when it comes to infill housing in Oak Bay, developers they:
➢ can ignore Oak Bay building by-laws,
➢ need not be concerned about parking, set-backs, height or blasting
➢ need not take the views of the Council seriously. Just keep pushing until it gives in. No compromise necessary.
➢ can ignore the guidelines in the OCP and, most importantly, that, in spite of the OCP, they need not make any effort to minimise the impacts on adjacent properties, and,
➢ can ignore the “missing middle’ and just build what is most profitable.
The provincial government would be supportive of Oak Bay Council acknowledging that it will meet its housing goals, will push for housing for the middle, and ensure that infill is successful by requiring developments to respect the interests of adjacent properties and neighbourhoods. The provincial government knows that for densification to work, over the long term, the voting public must be onboard.
Thank you for considering the facts in this report when making decisions regarding the Quest: York Place Neighbours,
Jany Le Ron and Marilyn Noel
1536 York Place York House
Doug & Joan Manders Inna and Peter Grills
1524 York Place 1520 York Place
David Harris
1543 York Place
And others not in the immediate neighbourhood
----------------------------------------------------------------------------------------------------------------------------------------------------------------------------------------------
Oak Bay Watch Perspective
Council should continue to consider that:
- Many housing experts have stated this is not the type of development that is needed;
- The infrastructure in the vicinity of that Oak Bay Avenue location is already carrying a full load. There is already four apartment buildings, a large condominium development, a restaurant and a number of single-family residences;
Oak Bay still has no development cost charges and we understand that the Development Company will only be required to upgrade the storm & sanitary sewer pipes adjacent to their property, as well as provide new water service to their property. This means the accumulative impacts on the District’s failing infrastructure will not be paid for by the Development Company's maximum profits but, by Oak Bay property taxpayers.
Not much has changed from the original Quest proposal. It will be interesting to see if this Council votes in favour of the Develop Company’s interests or, in the best interests of the Community.




