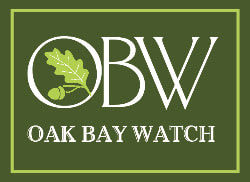Have you noticed the increasing number of large,
imposing houses being built on small lots around Oak Bay?
You should know why this is happening! In 2007 Oak Bay Council changed the zoning bylaw to address a problem with half-height basements being counted as floor space, and to “control overly large and intrusive houses” being built on large lots. Unfortunately these changes have enabled overly large and intrusive houses to be built on small lots !
Consider this example of allowable floor area before and after the bylaw changes for new construction on a 5000 sq. ft. lot
zoned RS-5.
- On the left is the largest house and detached garage that would have been permitted before the bylaw changes--
2000 sq. ft. for the house and 205 sq. ft. for the garage.
- On the right is the largest house and detached garage that can now be built on that lot--
2500 sq. ft. for the house and 350 sq. ft. for the garage.
That's an increase of 645 sq. ft. or 30%.
This change in floor area limits affects design as well as size. The former Municipal Administrator warned that adopting fixed floor area limits that don't depend on lot size would have an architectural impact on developments on small lots. He said:
"If you are going to maximize your lot coverage on the main floor, you no longer have to do something architecturally pleasing such as incorporating the second floor into the roof structure through the use of dormers. You can just add that second floor straight up, at maximum site coverage."
(Oak Bay Committee of the Whole Minutes, May 15, 2006)
This is exactly what we are seeing in Oak Bay now. Developers wish to maximize floor area, and the result is an ever-growing number of overbuilt houses on small lots.
